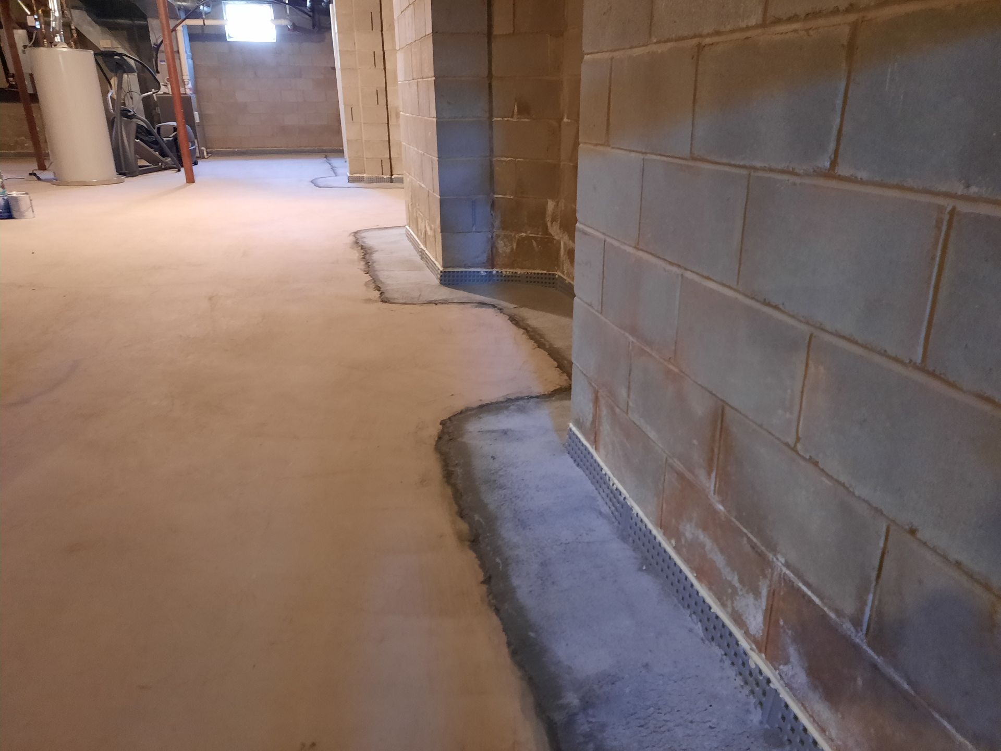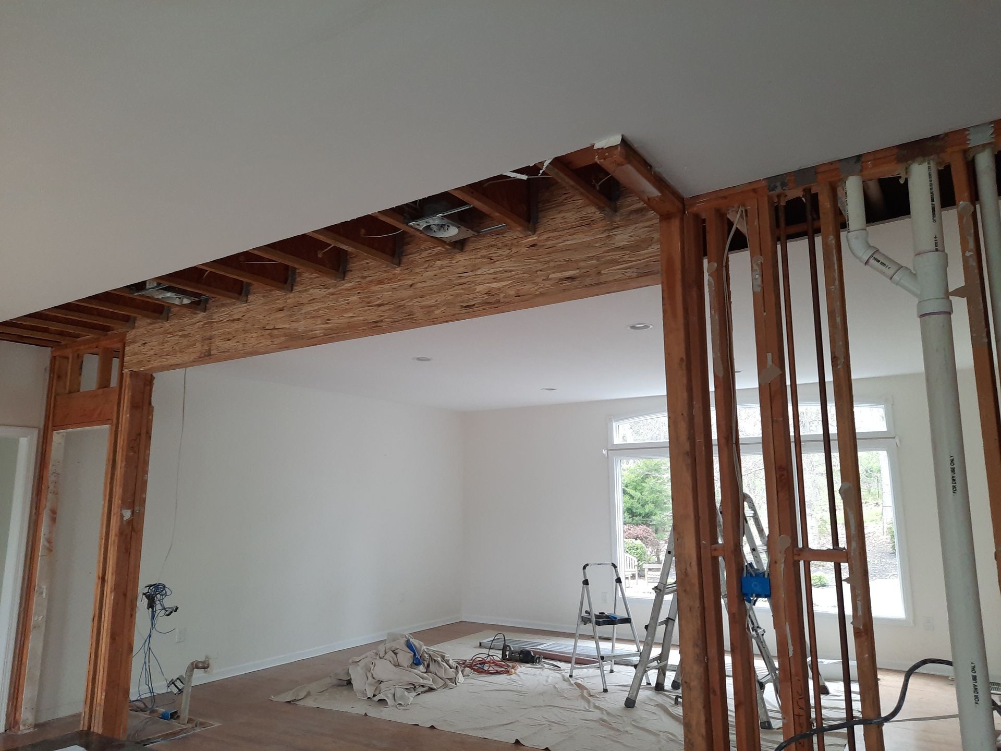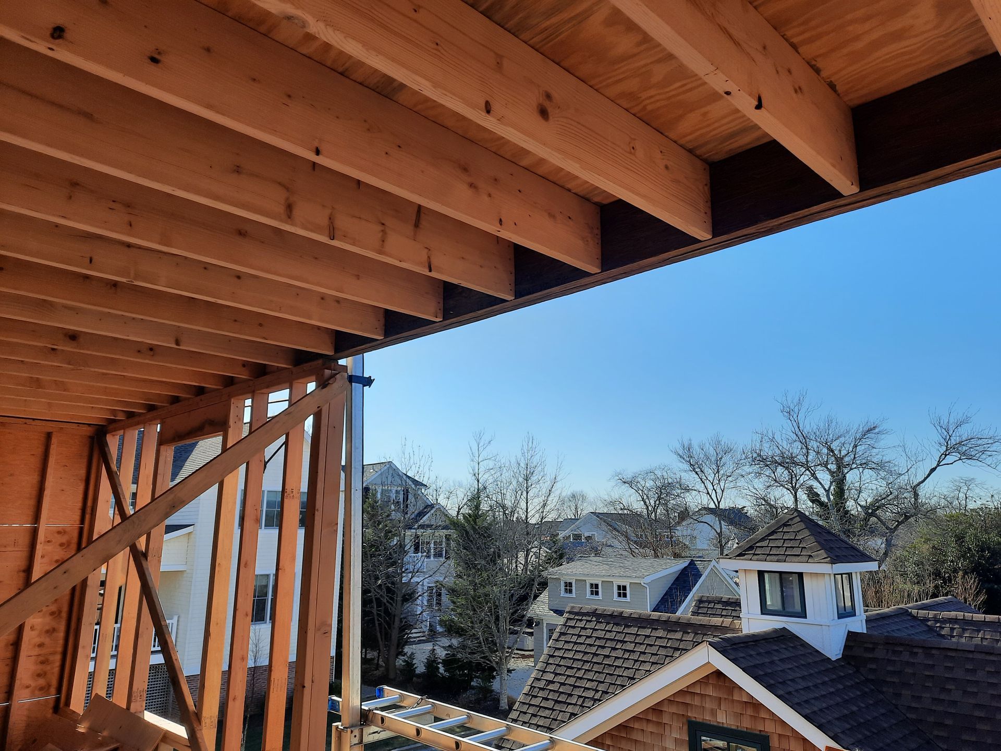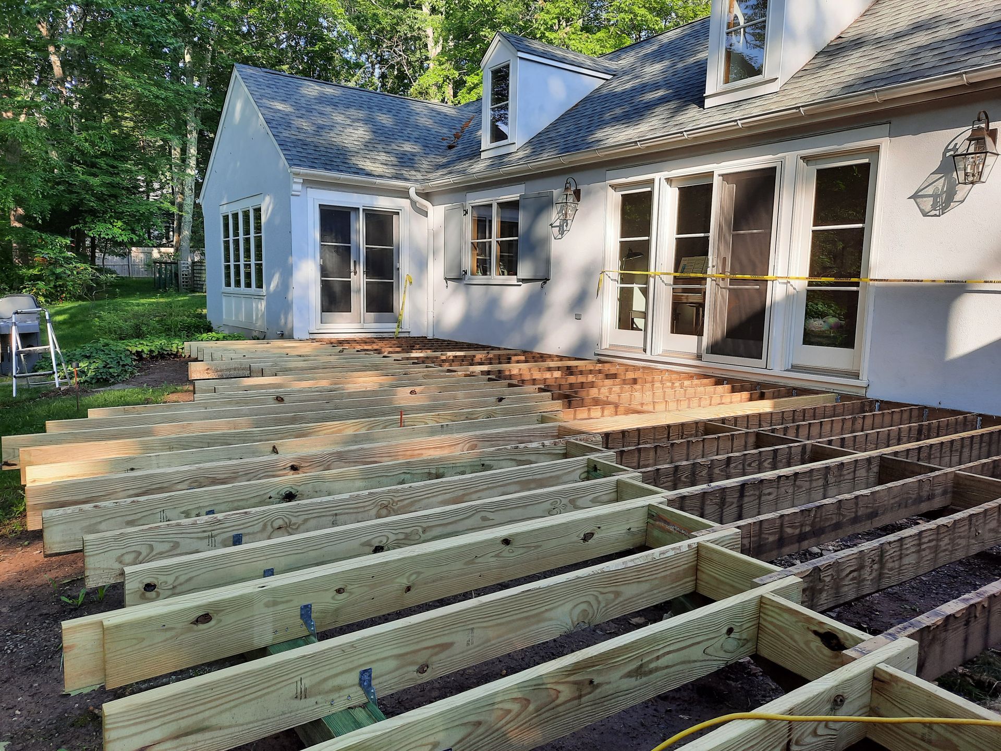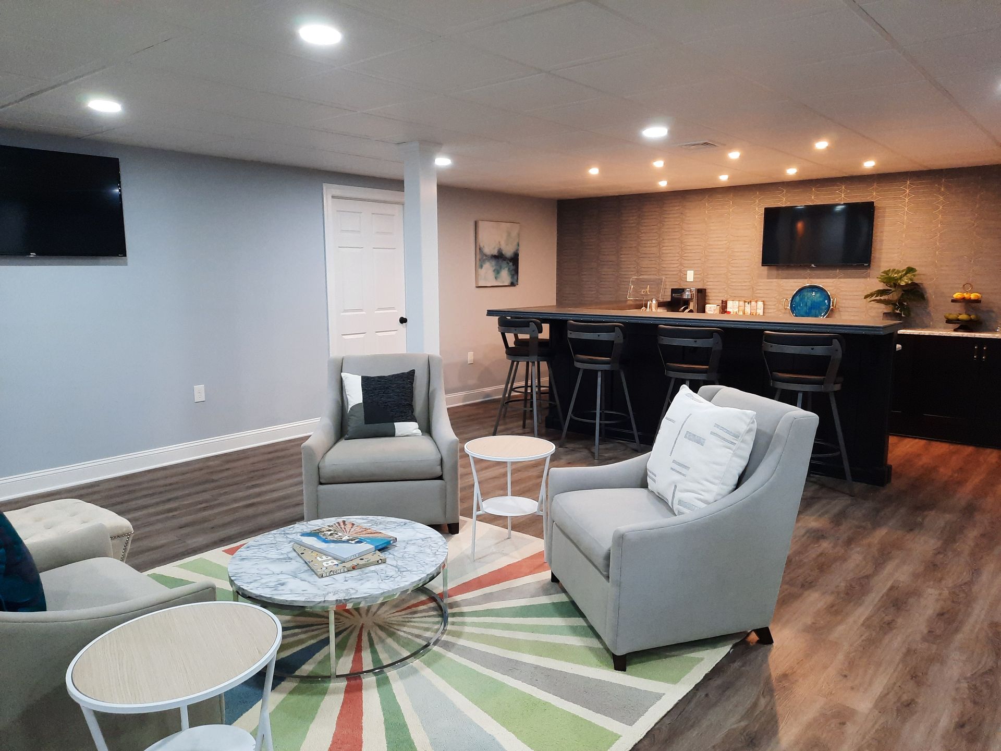Project Gallery
Professional Engineering and Structural Evaluation Services
Foundation Analysis and Repair
This basement repair project included an initial structural analysis, structural design and construction management services to address foundation concerns prior to listing this home for sale.
Basement Column Removal
This basement renovation project included structural analysis and design services to remove and relocate a structural column as part of a new floor plan.
Deck Expansion
This exterior deck renovation and reconstruction project included structural analysis and design services to install new stairs and landings as part of a new two-tiered floor plan.
Engineering and Building Design Services
Wall Removal
This interior first floor renovation and reconstruction project included structural analysis and design services to install a new concealed beam and support columns as part of a new open floor plan.
Lawrenceville Addition
This 1,000 square foot, single story home addition and interior renovation project included architectural planning and structural design for an expanded kitchen and new mud room with custom shelves.
Pool and Terrace
This multi-level stone terrace addition project included new walkways, retaining walls, gas fire pit, spa, and multiple entertainment areas constructed around a pool.
Construction and Project Management Services
Princeton 2-Story Addition
This large-scale home renovation project included a 1,000 square foot addition, complete interior rehabilitation, a new gourmet kitchen and more.
Hopewell Addition
We provided a preliminary structural evaluation of the existing structure, architectural and structural design services for new construction, and construction management services for this 200 square foot addition.
Drainage Design
This grading and drainage improvement project included an initial engineering review, design and construction management services to address surface drainage and erosion at this property.
